VIP
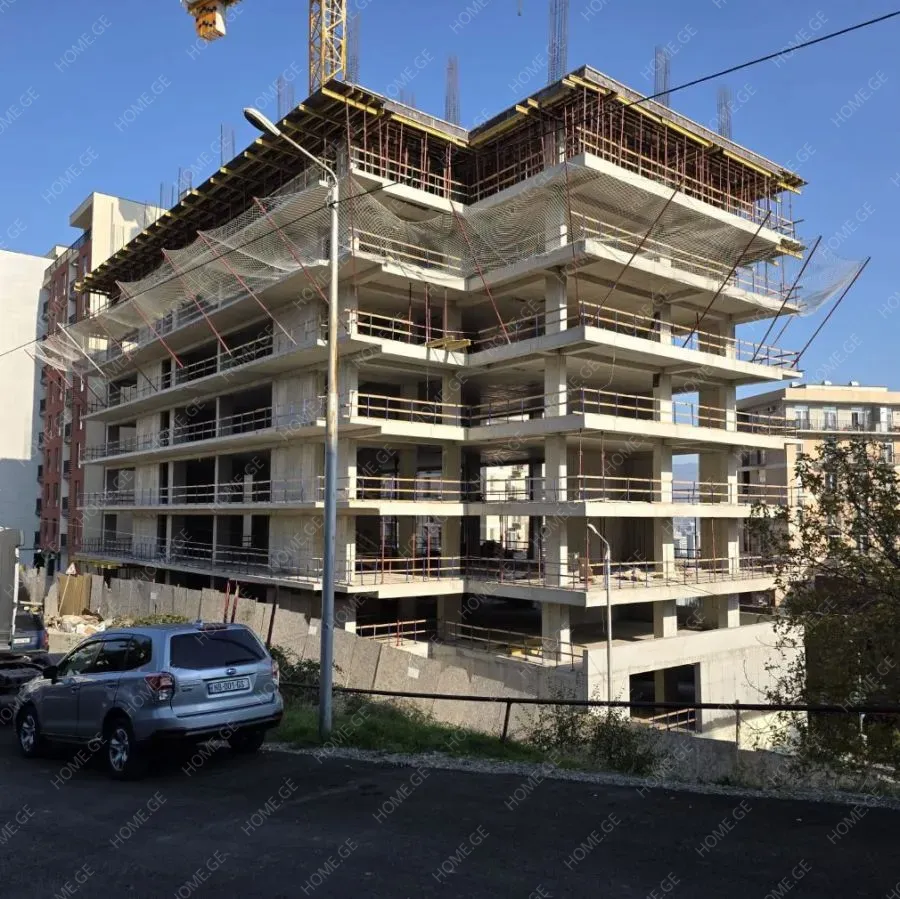
View Larger
Gallery
Map View
VIP
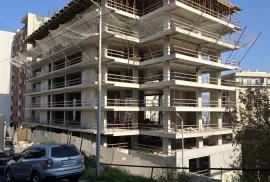
VIP
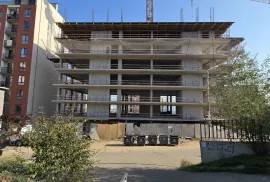
VIP
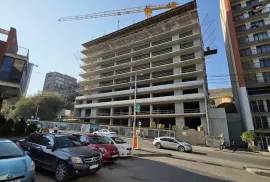
VIP
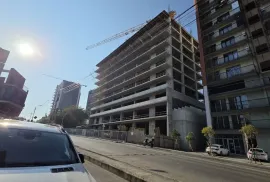
VIP
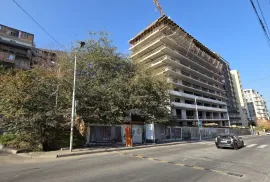
VIP
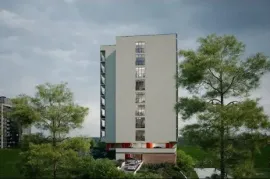
VIP
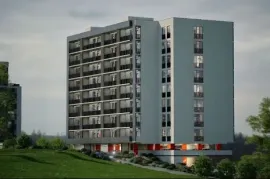
VIP
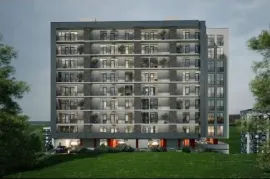
VIP
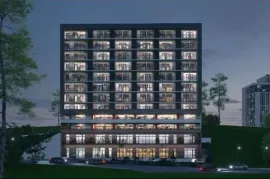
VIP
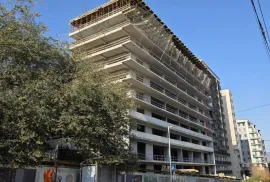
VIP
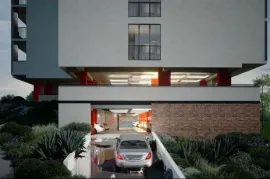
VIP
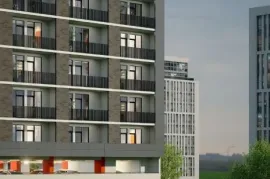
320 x 50
- 1156.55 m
City/Region
Tbilisi
District / Village
Vashlijvari
Street
Mukhran Machavariani st.
Description
Lissi Hills Residence – Project Description & Amenities
Lissi Hills Residence is a synthesis of modern architecture, comfort, and refined urban living.
Located at 65 Mukhran Machavariani Street, in one of Tbilisi’s most promising and peaceful areas — only 6 minutes from Lisi Lake and close to the new TBC Bank headquarters — the project combines serenity, convenience, and easy access to central Saburtalo.
This 12-floor residential complex features a commercial floor, office spaces on the second level, and two floors of parking — offering residents maximum comfort and accessibility. The upper eight floors include 80 modern apartments, mainly one-bedroom units starting from 55.40 m².
Apartments are delivered in white-frame condition, allowing buyers to design their interiors according to their own preferences. The project stands out for its modern architecture, energy-efficient systems, and high-quality materials.
Lissi Hills Residence offers flexible in-house payment terms:
???? 30% down payment and the remaining balance payable through an 18-month, interest-free installment plan.
The project completion period is 18 months from now.
Surrounded by greenery and located minutes from Lisi Lake, the residence provides the perfect balance between peaceful living and city convenience.
Amenities
• Two levels of parking in the air (not underground)
• Modern entrance lobby and common areas
• Green outdoor surroundings
Lissi Hills Residence is a synthesis of modern architecture, comfort, and refined urban living.
Located at 65 Mukhran Machavariani Street, in one of Tbilisi’s most promising and peaceful areas — only 6 minutes from Lisi Lake and close to the new TBC Bank headquarters — the project combines serenity, convenience, and easy access to central Saburtalo.
This 12-floor residential complex features a commercial floor, office spaces on the second level, and two floors of parking — offering residents maximum comfort and accessibility. The upper eight floors include 80 modern apartments, mainly one-bedroom units starting from 55.40 m².
Apartments are delivered in white-frame condition, allowing buyers to design their interiors according to their own preferences. The project stands out for its modern architecture, energy-efficient systems, and high-quality materials.
Lissi Hills Residence offers flexible in-house payment terms:
???? 30% down payment and the remaining balance payable through an 18-month, interest-free installment plan.
The project completion period is 18 months from now.
Surrounded by greenery and located minutes from Lisi Lake, the residence provides the perfect balance between peaceful living and city convenience.
Amenities
• Two levels of parking in the air (not underground)
• Modern entrance lobby and common areas
• Green outdoor surroundings
Status
Under construction
Condition
White Frame
Area
56.55 m
Rooms
2 Room
Bedrooms
1
Balcony Area
12.32 m
Bathrooms
1
Kitchen Type
Studio
Elevator
Cargo and Passenger
Ventilation
Yes
Floor
7
Number of Floors
12
Gas
No
Balcony / Terrace
1
Loggia
No
Disabled Adapted
No
Fireplace
No
Pool
No
Sauna
No
Parking
Parking lot
Safety
 CO Detector
CO Detector Smoke Detector
Smoke Detector Evacuation Ladder
Evacuation Ladder Fire Fighting System
Fire Fighting System
Security
 Perimeter video cameras
Perimeter video cameras Locked entrance access system
Locked entrance access system Alarm
Alarm Locked yard access system
Locked yard access system Live protection
Live protection
- 1109 Views

