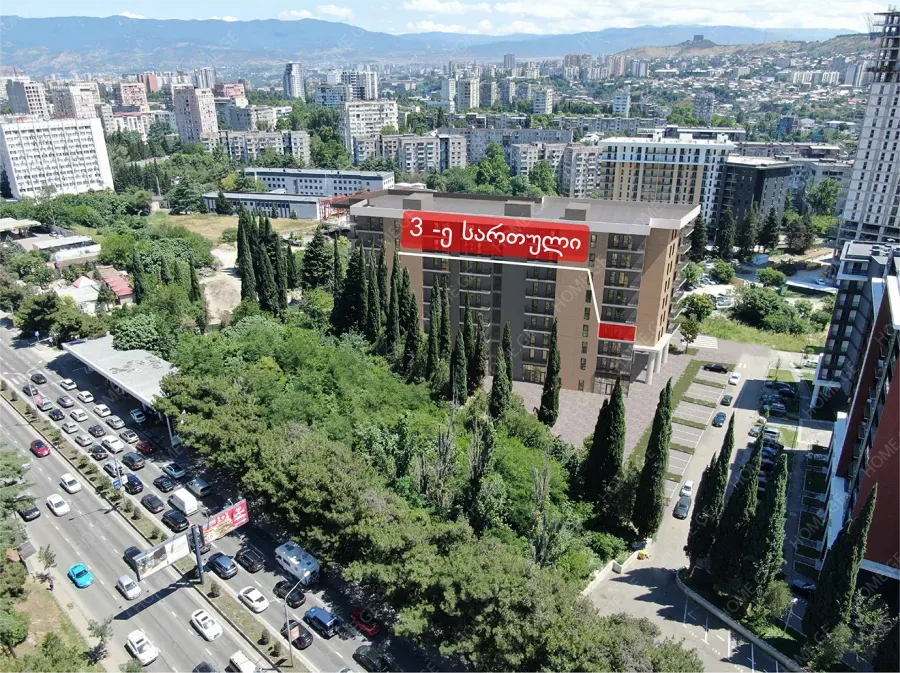
View Larger
Gallery
Map View
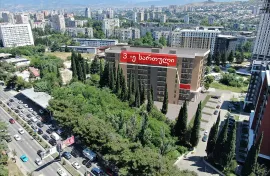
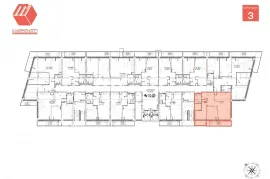
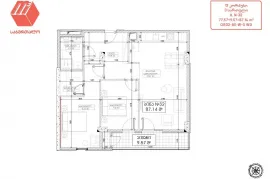
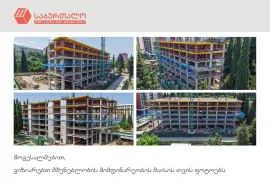
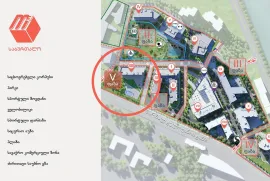
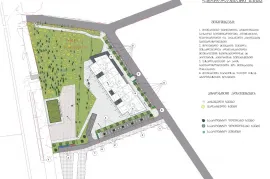
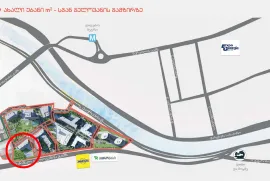
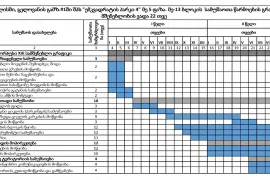
320 x 50
139,000.00 $
- 2187.14 m
price p/m2
1,595.13 $
Title
M3 Saburtalo
Reference Number
5324067
Posted
Jul 15, 2025
City/Region
Tbilisi
District / Village
saburtalo
Description
For sale: a 2-bedroom under-construction apartment with a total area of 87.14 sq.m. located in the central part of Tbilisi, between Marshal Gelovani Avenue and Bakradze Street, in the new m³ residential district, 900 meters from the Vepkhi and Moqme monument. The project is set to be completed in 2026 and will be delivered in green frame condition. (The project allows for layout modifications and wall adjustments; 5 floors are already constructed.)
**Apartment details:**
- Bedroom #1: 15.27 sq.m.
- Bedroom #2: 11.12 sq.m.
- Living room + kitchen: 29.24 sq.m.
- Bathroom: 4.47 sq.m.
- Hallway: 11.09 sq.m.
- Wardrobe: 3.41 sq.m.
- Balcony (adjacent to the living room and bedroom): 9.57 sq.m.
The apartment is located in the central part of the district, which will feature a 14,000 sq.m. park, surrounded by a boulevard and a bike path. Across from the complex is a long-standing tree array, which m³ will maintain and improve.
**Green frame condition includes:**
- Iron entrance door
- Aluminum double-glazed windows with low-emission glass
- Interior block walls, plastered (except in wet areas)
- Screeded floors (except in wet areas)
- Heating system pipes for radiators
- Electrical wiring, telephone, internet, and TV lines
- Wiring for air conditioning in the living room
- Main vertical water and sewage pipes
- Natural gas pipe extended to the kitchen and boiler installation area
- Finished balconies
- Intercom wiring
- Gas, water, and electricity meters
- Wiring for a smoke detector
**Apartment details:**
- Bedroom #1: 15.27 sq.m.
- Bedroom #2: 11.12 sq.m.
- Living room + kitchen: 29.24 sq.m.
- Bathroom: 4.47 sq.m.
- Hallway: 11.09 sq.m.
- Wardrobe: 3.41 sq.m.
- Balcony (adjacent to the living room and bedroom): 9.57 sq.m.
The apartment is located in the central part of the district, which will feature a 14,000 sq.m. park, surrounded by a boulevard and a bike path. Across from the complex is a long-standing tree array, which m³ will maintain and improve.
**Green frame condition includes:**
- Iron entrance door
- Aluminum double-glazed windows with low-emission glass
- Interior block walls, plastered (except in wet areas)
- Screeded floors (except in wet areas)
- Heating system pipes for radiators
- Electrical wiring, telephone, internet, and TV lines
- Wiring for air conditioning in the living room
- Main vertical water and sewage pipes
- Natural gas pipe extended to the kitchen and boiler installation area
- Finished balconies
- Intercom wiring
- Gas, water, and electricity meters
- Wiring for a smoke detector
Status
Under construction
Condition
Green frame
Area
87.14 m
Rooms
3 Room
Bedrooms
2
Balcony Area
9.57 m
Bathrooms
1
Kitchen Type
Studio
Elevator
Passenger
Ventilation
Yes
Floor
3
Number of Floors
8
Project
Nonstandard
Gas
Yes
Balcony / Terrace
9.5
Loggia
Yes
Disabled Adapted
No
Fireplace
No
Pool
No
Sauna
No
Parking
Underground parking
Storeroom
 Wardrobe
Wardrobe Outdoor storage
Outdoor storage Common storage
Common storage Storeroom on the balcony
Storeroom on the balcony Pantry
Pantry Basement
Basement Other
Other Attic
Attic
Safety
 CO Detector
CO Detector Smoke Detector
Smoke Detector Evacuation Ladder
Evacuation Ladder Fire Fighting System
Fire Fighting System
Close to
 Bus Stop
Bus Stop Pharmacy
Pharmacy Bank
Bank Greenery
Greenery Subway
Subway Park
Park Supermarket
Supermarket Shopping Centre
Shopping Centre Kindergarten
Kindergarten School
School City Center
City Center Old District
Old District
Online browsing
 Viber
Viber WhatsApp
WhatsApp Telegram
Telegram Zoom
Zoom
- 183 Views
